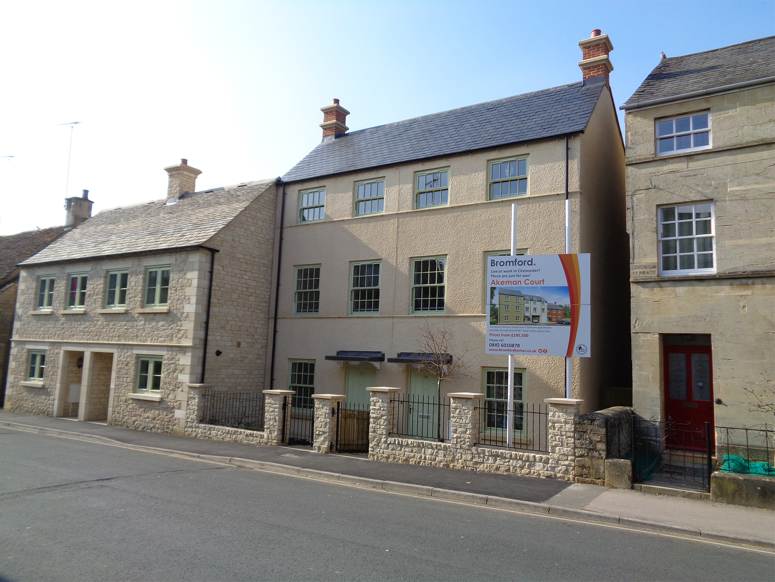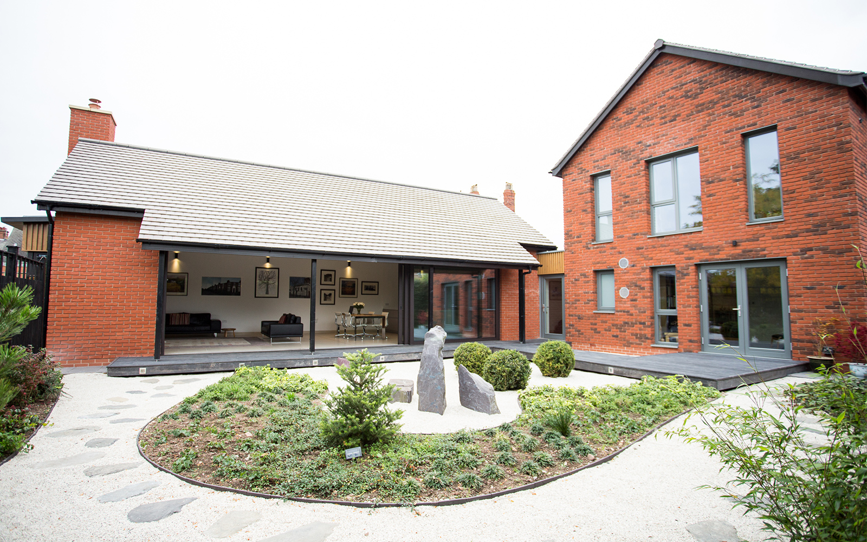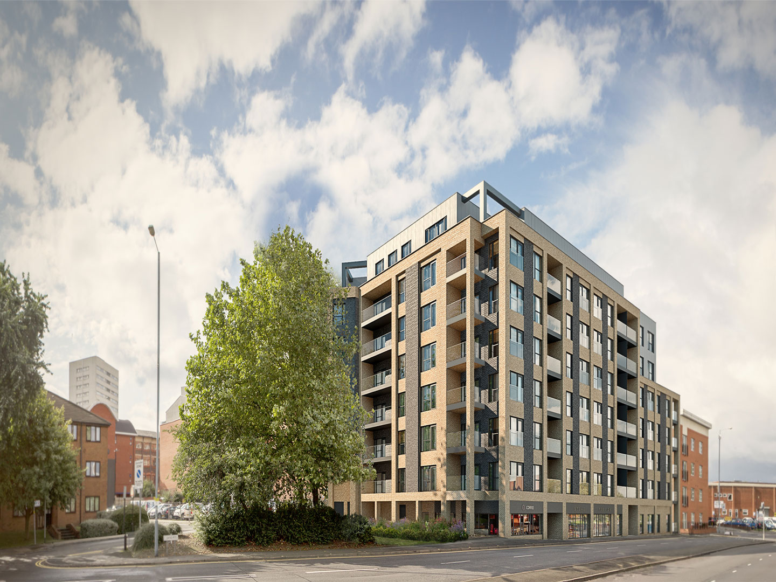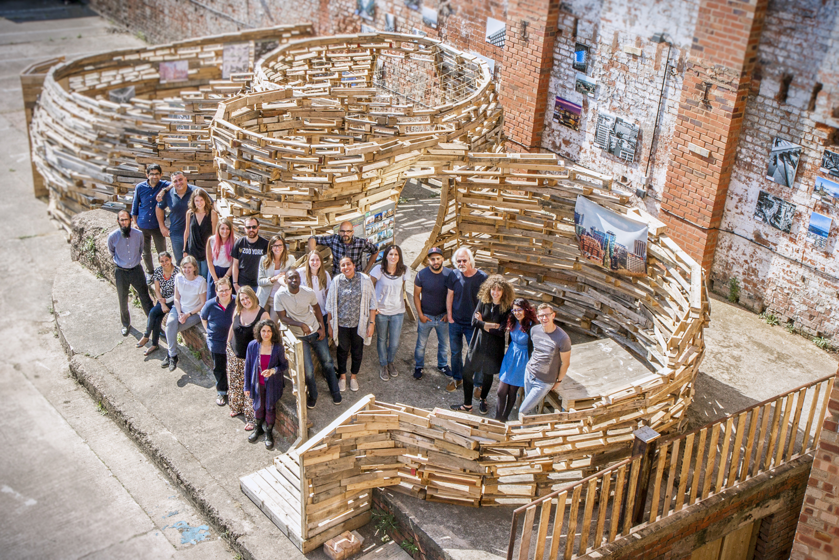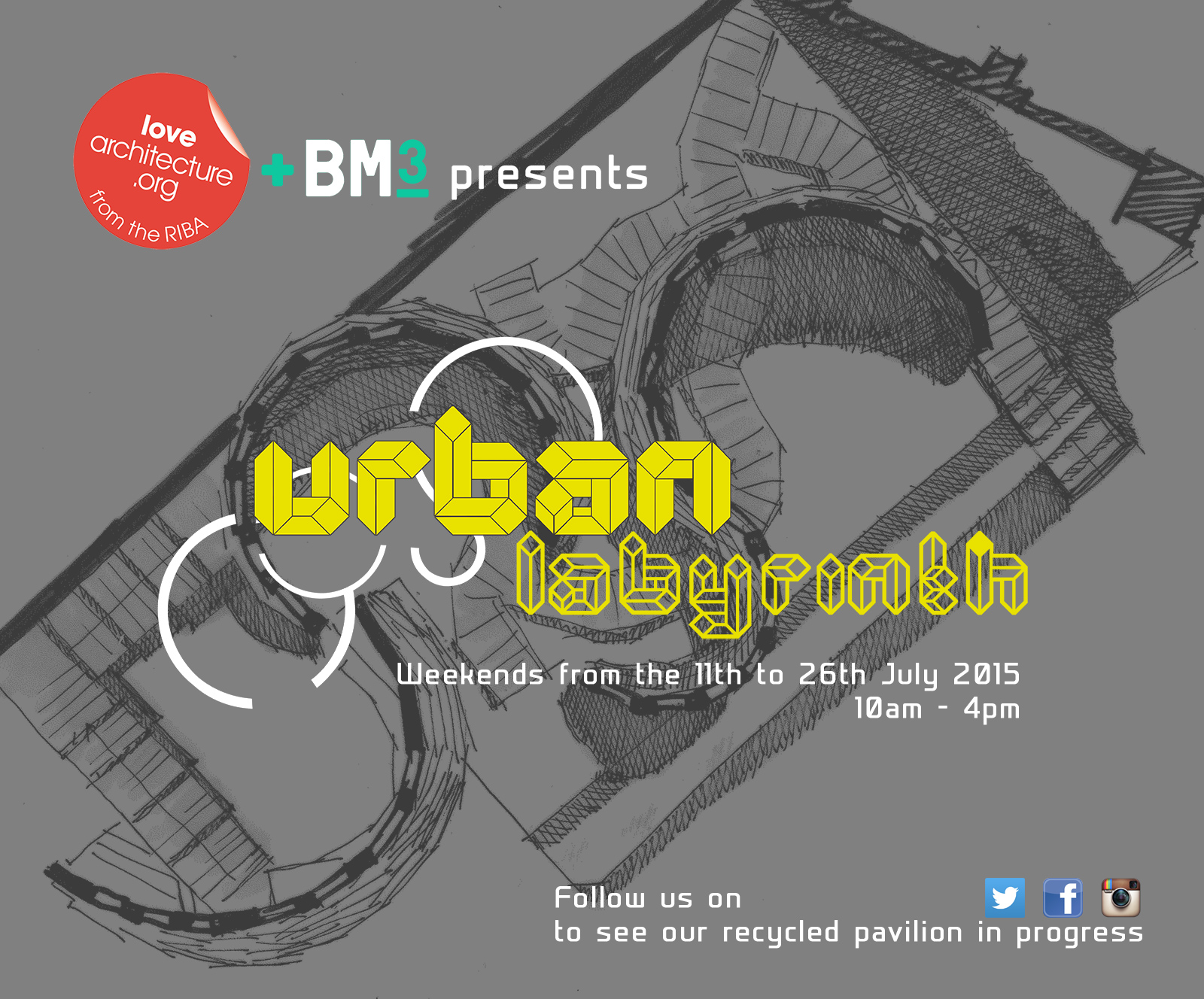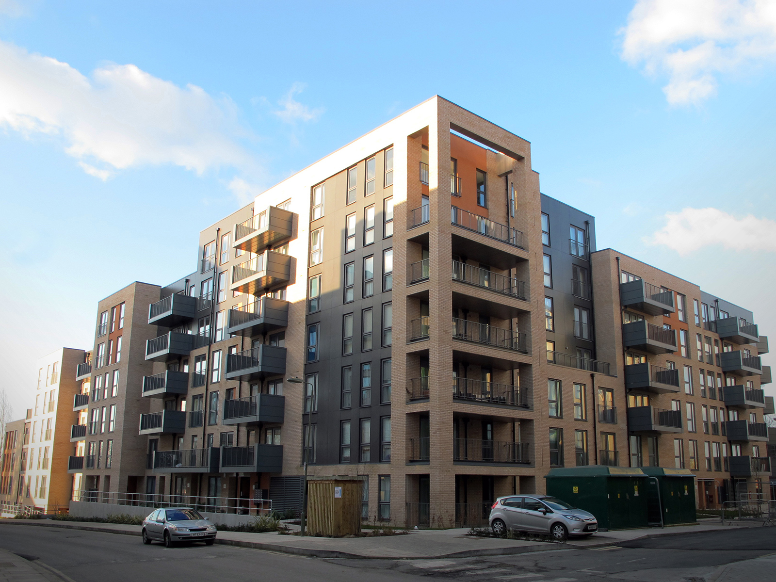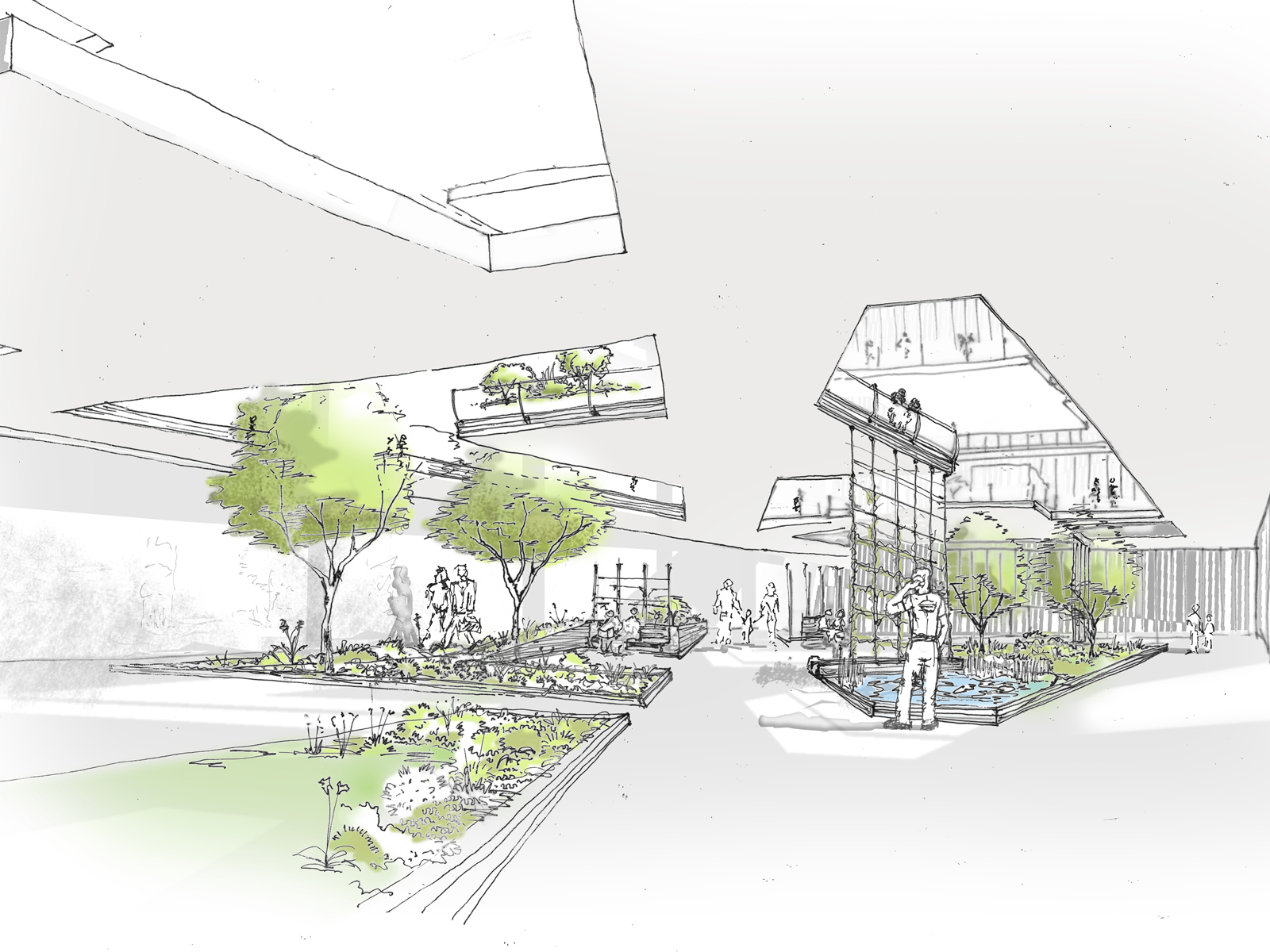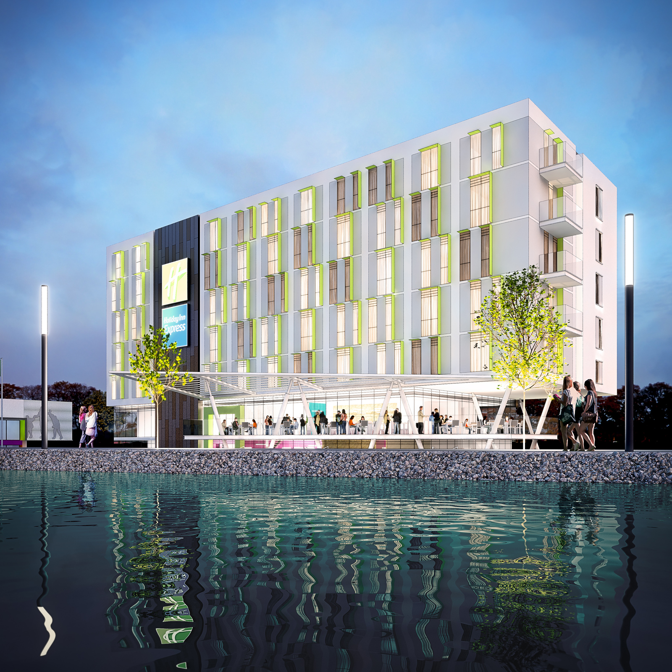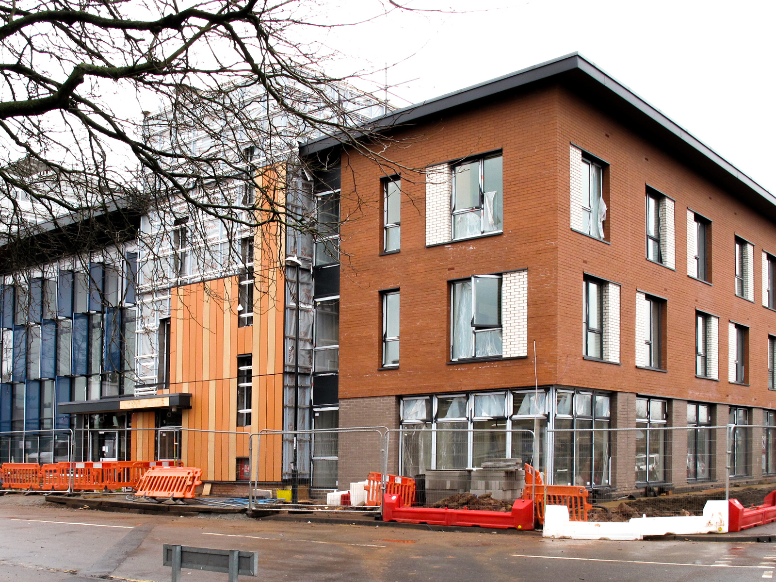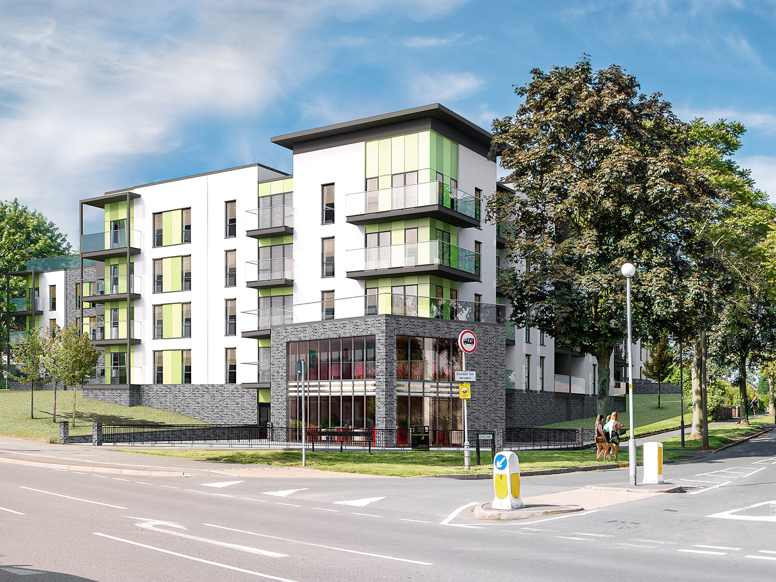News
Akeman Court Wins Architectural Award
BM3 is proud to announce that we have won the Cirencester Civic Society Architectural Award for our scheme at Akeman Court, Lewis Lane, Cirencester.
The proposal was to replace an existing, run down sheltered housing scheme for the elderly and to provide a new, affordable housing scheme, enhancing the area.
The site now offers thirteen units, a mixture of two bedroom flats and three and four bedroom family homes with associated landscaping and parking. The ‘Cotswold Design Guide’ was used to ensure that the new scheme reflected the aesthetics of the surrounding buildings and was made up of sustainable, well designed, attractive houses and flats.
We worked with Carter Construction and Bromford Housing Association Ltd to deliver the scheme which has received praise from residents around the town since its completion.
News
Ian's Low Energy House in Stafford is Complete!
The low energy house built by BM3 Director Ian Foden last year is proving its worth during the first spell of cold weather this winter. The house which features a number of low energy technologies, very high levels of air tightness and excellent insulation values needs a very low level of heat input. Ian said "We are getting good solar gains from the large area of south facing triple glazing in the house, and heat losses are low. We are getting by with minimal heating from the air source heat pump". Annual space heating and hot water bills are expected to be below £400 per year.
News
BM3 is now a Landscape Institute Registered Practice
BM3 moved into the Landscape Architecture sector last year. Since which the department has gone from strength to strength. After lots of hard work we have been successful in our application to the Landscape Institute and are now a Registered Practice. Our existing and potential clients will be able to find us on the Landscape Institute’s database. Having both Chartered Members of the Landscape Institute and becoming a Registered Practice is recognition of our technical and professional competence.
News
BM3 Now Offer Principal Designer Service Under CDM 2015
Following a period of training BM3 staff are up to speed with CDM2015 and can act as Principal Designer helping clients to fulfil their duties under the revised Regulations.
For further information please contact Richard Powell or Jason Carpenter.
News
Regency Place, Birmingham
The proposal for Regency Place combines 82 flats with 295m2 of commercial space on the ground floor level with associated parking.
The scheme is a mixture of 1 and 2 bedroom apartments over 8 floors with one 3 bedroom apartment at the penthouse level.
The scheme has been designed to maximise the 0.16 ha brownfield site which is currently being used as a car park. A key aim of the development is to improve the quality of housing within the limits of the city centre, with specific attention to Birmingham City Council’s aspiration to raise the general standard of buildings around the City Centre to achieve the highest levels of design.
News
Urban Labyrinth
If you found yourself in Digbeth during July then you may have stumbled upon BM3 Architectures ‘Urban Labyrinth’, an exhibition exploring the changing face of Birmingham through photography and sound.
The purpose built exhibition, constructed entirely from recycled palettes sourced from the local area was part of the RIBAs 2015 ‘Love Architecture’ festival which celebrates architecture and the built environment throughout the summer with events to inspire those of all ages.
The team at BM3 designed and constructed a pallet pavilion in the yard of their Birmingham head office. The Urban Labyrinth structure was inspired by a quote from Architect Glen Murcutt who said that buildings should aim to ‘touch the ground lightly’; this led to the adaptable, temporary and light weight structure causing little interruption to the surrounding area. The shape of the labyrinth was created by mapping the routes that members of the team took from their homes to the BM3 office in Digbeth, part of these routes were then cut out, reconfigured and the angular road layouts softened to better reflect the natural pattern of walking through the city.
Once inside the Urban Labyrinth there are 3 areas for visitors to explore. The journey starts in the largest space where the story behind the labyrinth is explained along with the inspiration behind the design, visitors then move to the second ‘room’ which has been described by guests as a ‘hanging historical chamber’ where photos of Birmingham dating back to 1930 and present hang around you as you meander through. The final part of the labyrinth invites visitors to share their vision for the future of the Birmingham by leaving comments on large scale maps of the city and to connect with BM3 on social media by posing for ‘selfies’ in front of a large cityscape. In keeping with the locally sourced theme, Birmingham based photographers were invited to provide images for the photographic element of the exhibition. Verity Milligan, Tom Bird and James Benwell provided incredible images of the city which were mounted onto the bare brick wall of the BM3 yard, creating a rustic, outdoor gallery.
The exhibition ran for three consecutive weekends during July all of which were a huge success despite the unpredictable British weather. Members of the Urban Labyrinth design and construction teams were on hand to welcome guests and steward the event. On the last weekend BM3 Architecture ran a one off construction workshop for children, giving them the opportunity to build tall structures using only marshmallows and spaghetti. The children’s workshop drew in a large amount of families for the last weekend of the event ensuring that the ‘Urban Labyrinth’ went out on a high.
With the Urban Labyrinth exhibition complete be sure to keep an eye on the BM3 Architecture social media to find out about up and coming events.
News
RIBA Love Architecture 2015
For the 4th year running the RIBA is bringing the ‘Love Architecture’ festival to the West Midlands and this year BM3 Architecture will be part of the initiative.
Throughout the summer, events will take place across the country that will be celebrating architecture and the built environment with the aim to inspire people of all ages. The festival celebrates the architecture of individual buildings as well as streets and neighbourhoods with activities for everyone including exhibitions, workshops, walks, behind the scenes tours and film nights.
‘URBAN LABYRINTH’ by BM3 Architecture is an exhibit and pavilion exploring the changing image of the city of Birmingham and the challenges it faces; through pictorial reflections.
The pavilion will explore temporary, lightweight and adaptable design concepts that are contextual to the surroundings and will be constructed using locally sourced, recycled materials.
The Labyrinth will house an exhibition of photographs from local architects, artists and photographers who have captured the changing nature of the city overtime. The intention of the project is to evoke, in the visitor a vision for the future of their city and facilitate an exchange of ideas through the medium of drawing. Visitors will be encouraged to explore on paper what they perceive the future of Birmingham to be.
BM3 Architecture invites you to come along, discover and draw a utopian vision for your city.
News
RICS 2015 Awards
BM3 have been shortlisted for the RICS Midlands Awards 2015 with BMHT schemes at Newtown and Lyndhurst for Housing Development of the Year and Regeneration Scheme of the Year.
Previously known as one of the most deprived council owned estates in the north of Birmingham the redevelopment of the Lyndhurst Estate gave the site the focus and investment that it needed to change its prospects for the future. With involvement from new and existing residents the mixed tenure estate was transformed from a neighbourhood notorious for crime and antisocial behaviour to an area of mixed tenure dwellings with a sense of community.
The regeneration project at North East Newtown focused on reconnecting the community and revitalising the local area through a redevelopment of the sites layout and housing stock. Working closely with existing residents revealed a need for significant change within the neighbourhood resulting in 287 new build, mixed tenure dwellings in a contemporary, modern style, improved hard and soft landscaping and enhanced public open spaces, reinforcing the importance of community within the estate.
The winners will be announced at the Awards Ceremony and Dinner on 21 May at Birmingham Town Hall.
News
LABC Awards: London Finalist
BM3 is proud to announce that it was a finalist in the 2015 LABC London Awards for Best High Volume New Housing Development. We were nominated by our client Fairview New Homes along with project engineer OCSC for “Block Q” of the Colindale Phase 2 scheme.
The LABC awards recognise excellence in the delivery of outstanding construction and workmanship. We are especially pleased for this recognition of the attention to detail and hard work by our London office on this £21m housing scheme.
BM3 Architecture was appointed in 2012 to carry out post planning working drawings for 2no apartment blocks comprising 198 dwellings with a mix of studio, 1, 2 & 3 bedroom apartments. The two blocks are part of the second phase of the master-planned development to provide the area with over 900 new homes. The buildings are between 4 and 7 storeys in height, with the construction utilising a reinforced concrete frame together with a traditional masonry building envelope.
Bm3 formed a strong working relationship with the client and were further engaged to carryout post planning work on phases 3 & 4 of the Colindale former hospital site.
We are currently working on phase 4 of this development, a mixed use scheme of 6 blocks comprised of 396 apartments and 3 commercial units. Be sure to check back with us to follow the progress of the project.
News
Primrose Estate, Kings Norton
BM3 working with EC Harris have recently gained outline planning permission for the BMHT regeneration scheme at the Primrose Estate, Kings Norton.
The Masterplan framework will deliver a residential development of maximum 295 replacement homes including 50% affordable housing, to deliver an improved diversity of housing type, tenure and affordability.
The scheme includes a proposed new local centre with a village park, mixed use development and a supermarket fronting onto Redditch Road to provide a focus and local destination for the community.
News
Landscape Architecture Services
BM3 has employed Ross Pritchard to establish a new design service we can offer to our clients. As a qualified Landscape Architect, Ross will raise the profile of landscape design and further enhance the quality of our work. With his experience of both large and small scale projects we are confident that we can meet our clients expectations for fully integrated landscape design as part of their developments.
News
Southwater Hotel Tender
BM3 Architecture was recently invited by Southwater Event Group and Bouygues Development to submit ideas for a new 100 bed hotel at Southwater, Telford.
The concept was to utilise contextual strengths and provide an unforgettable experience for guests. The proposed site is located 2 metres lower than an adjacent manmade lake, urban beach and Town Park. BM3 designed the public areas of the hotel to be located over 2 floors with an external terrace linked to the hotel restaurant at Mezzanine level to allow views over the lake, urban beach and Town Park.
News
Gateway Completion
Started 3 years ago, this centre for homeless in Coventry is due for completion and commissioning early in April. Achieving BREEAM Very Good, it will provide self contained accommodation for 63 people with training and socialising space. Whitefriars Housing are looking forward to vacating the Chace Centre in Willenhall and moving in.
BM3 and WM Housing are working on redeveloping the Chace site to provide 75 plus mixed tenure new homes.
News
CDM 2015
As from March 2015, the CDM Regulations have been updated. Roles have changed with the CDM-C being replaced by the Principal Designer. The roles of Designers, Principal Contractors and Clients have also been redefined. BM3 has started a series of CPD sessions to ensure all staff, in both offices understand and can fulfil their duties under the new regulations.
Staff practice procedures, protocols and Method Statements as well as our Quality Management System are being updated to reflect the new requirements.
News
Born to Build
Over 2 days Friday 6th and Saturday 7th March 2015 the ‘Born to Build’ open doors weekend was held at the site of the Earlsdon Extracare Village in Coventry.
Offering opportunities for young people to take a look into the exciting world of Construction with Galliford Try and their development partners, local schools from the Coventry and Warwickshire area were invited to attend the event held over the two days. Along with fellow consultants members of the team who work with Galliford Try manned a stand where BM3 promoted examples of recent work along with some more conceptual architectural projects designed by the practice.
Tours were being offered around the live building site where there was a chance to experience several stages of the construction process.
Once this has whetted everyone’s appetite they were invited to walk around the event. A Laptop was running, showing a building model that had been visualized in 3D. Children were invited to zoom in and around and explore the buildings. We also showed a competition model that had been professionally commissioned. This proved very popular with all groups of people as it was more amenable and could encourage them into a conversation. Over the weekend, we came across more interest from students who attended with parents wishing to discuss careers in the profession. We were able to offer advice on subject areas to follow at school, and discuss what had motivated us to pursue the careers that we now follow.
News
Work starts on Tachbrook Road project
Construction work has begun for a prestigious scheme of 81 dwellings for Warwick District Council. BM3, working for Willmott Dixon Housing Ltd the Design and Build Contractor, have modelled the building in Revit using a collaborative working method. The engineering design has been integrated into the BIM model and a clash detection analysis carried out. The scheme uses a lightweight steel frame building system as the main structural element.
